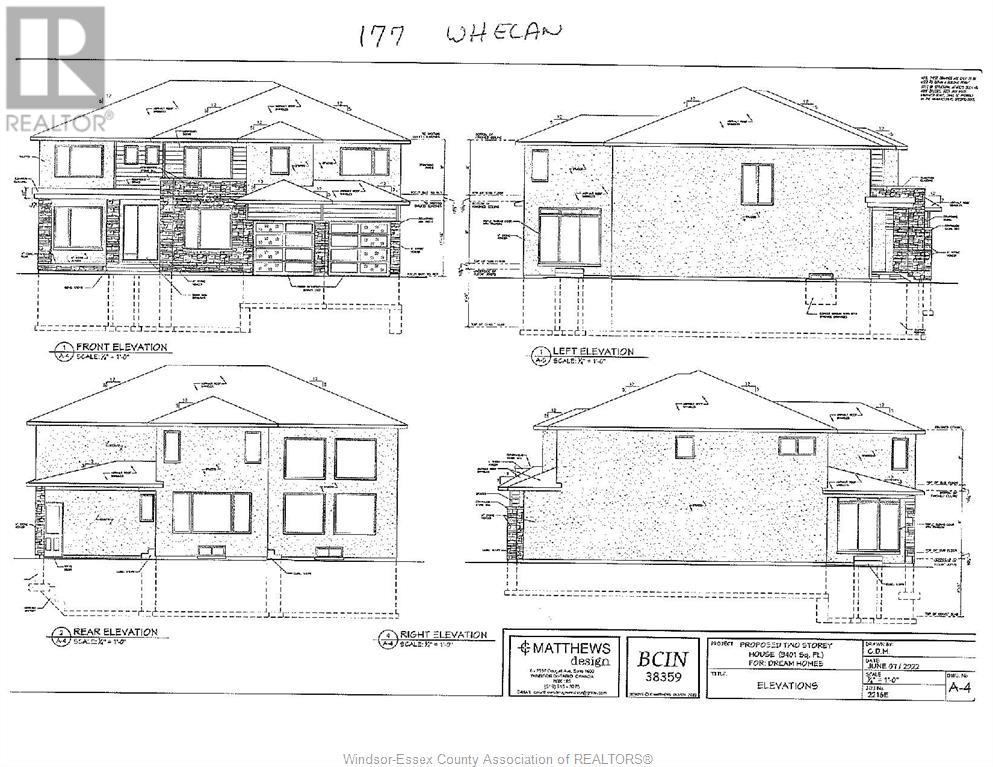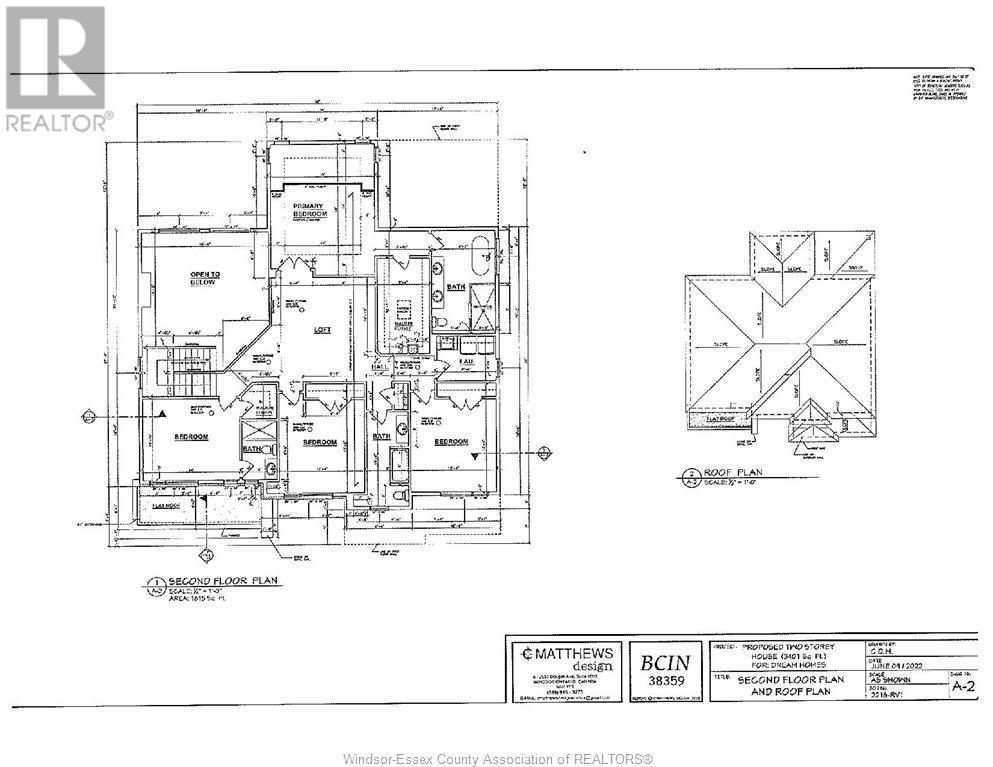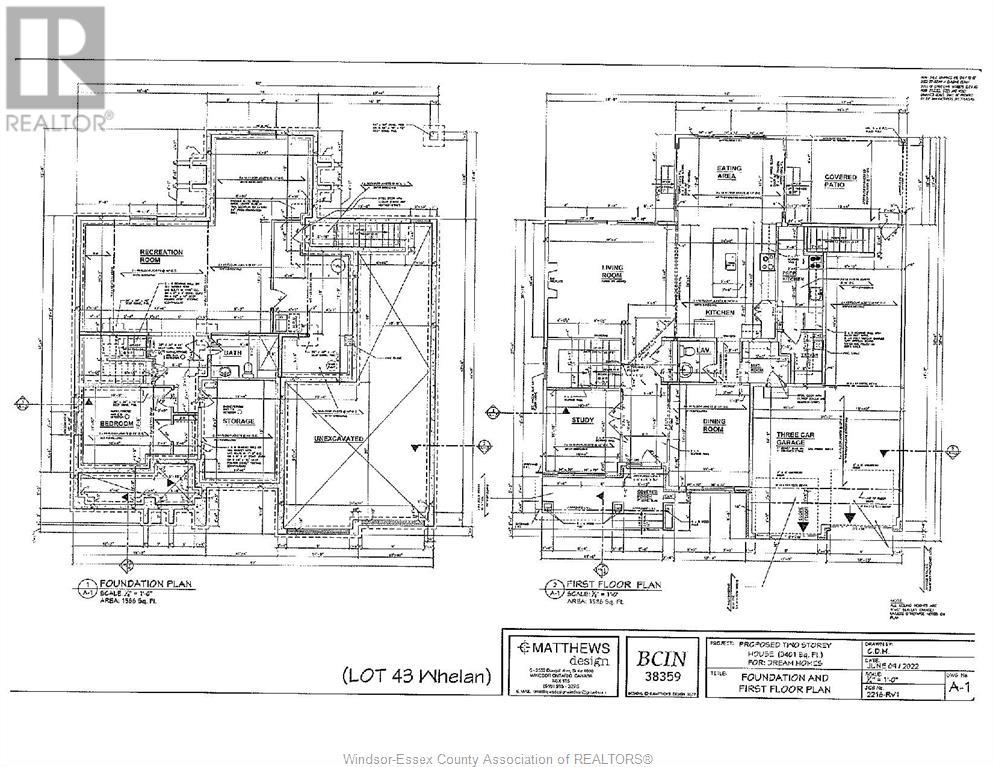


177 Whelan Amherstburg, ON
PROPERTY INFO
Build your ""DREAM HOME"" in Amherstburg, minutes from all amenities. This beautiful custom 2 Storey offers more than 3000 sq. ft. of finished living space. Gorgeous open concept design with a minimum of 9' ceilings and 8 ft doors main floor. Hardwood and ceramic throughout. Main floor includes your gourmet kitchen with island, walk-in pantry, quartz/granite counters, powder room for guests and Impressive family room with soaring ceilings, fireplace and patio doors to your covered porch. Second floor features laundry room, 4 large bedrooms including 2 with ensuite baths. Primary suite has tray ceiling, huge walk-in closet and 5 pc. ensuite. Exterior finishes include stone and stucco, 2.5 car garage and grade entrance. Only the best in quality, materials, workmanship and finishes. This can be built on Other premium lots backing onto conservation area are available. Close to Pointe West Golf Club and Waterfront. (id:4555)
PROPERTY SPECS
Listing ID 24001861
Address 177 WHELAN
City Amherstburg, ON
Price $1,039,000
Bed / Bath 4 / 3 Full, 1 Half
Construction Brick, Concrete/Stucco, Stone
Flooring Ceramic/Porcelain, Hardwood
Land Size 60X120
Type House
Status For sale
EXTENDED FEATURES
Features Front Driveway, Gravel DrivewayCooling Central air conditioning, Fully air conditionedFoundation ConcreteHeating Forced air, Heat Recovery Ventilation (HRV)Heating Fuel Natural gas Date Listed 2024-02-02 17:00:37Days on Market 101REQUEST MORE INFORMATION
LISTING OFFICE:
Buckingham Realty, Susan Moroun



